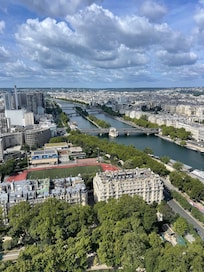A rare fully furnished town house “Hotel Particulier” in an authentic Parisian building with 4 levels. The apartment has been recently renovated. Great location very close to the famous and lively Place de la Bastille, with all its great restaurants, bars, opera, canal St Martin, shops, markets, supermarkets, metro stations... walking distance to the Seine river and the trendy “Le Marais” and Place des Vosges. Located just few meters from the “Port de l’Arsenal” where you can harbor your private yacht or take a boat to cross the canals of Paris. Great atmosphere outside, very quiet inside.
Groundfloor entertaining area: an open space/living room with a huge cathedral skylight ceiling. A large living room with large screen cable TV, 2 sofas for large groups or families. The dining room that includes a large equipped kitchen (dishwasher, microwave, fridge, freezer, oven) open to a small outdoor patio. Dining table can sit 16 people.
Groundfloor small lounge: Connected to the open space a small room under a glass ceiling with a sofa bed (90X190). This lounge/resting room connects to the living room and the rest of the house. The room can be closed for privacy but it is not an independent room since people have to cross the lounge to access the different parts of the house.
Groundfloor Bedroom 1: Connected though a hallway an independent bedroom with a large bed (180X200). A large window faces the lounge. In the hallway facing Bedroom 1, a separate bathroom with shower, sink and toilet that can be used for all guests in the ground floor.
Bedroom 2, underground: Connected to the playground room with stairs going down, a large independent bedroom with a king size bed (180X200) and a small bed (90X190). The bedroom has two small windows facing the street. This bedroom includes a separate toilet and a separate shower and sink with a small window facing the street.
Bedroom 3, first floor: Connected to the open space where there is the dining room a staircase leads to the first and second floor of the house. On the first floor an independent bedroom with a Californian large bed (200X200). Two windows face the courtyard of the building. A glass door leads to an independent outdoor patio. This bedroom includes a separate bathroom with toilet, sink and shower.
Bedroom 4, second floor: Connected to the open space where there is the dining room a staircase leads to the first and second floor of the house. This bedroom has a medium size bed (140X200) and a small bed (90X200). The roof has 4 windows that can be closed. Another large window with a view of roofs of Paris. This bedroom includes a separate bathroom with toilet, sink and shower.
Bedroom 5, groundfloor: Connected to the open space where there is the living room a staircase leads downstairs to an independent bedroom with a king size bed (180X200). This bedroom has a large bathtub and a separate toilet and sink. The bedroom has a double glass door that leads to a private outdoor patio.
Playground ROOM / or bedroom 6: Connected through the hallway a large playground room with a football table, a large screen cable TV and a bar with a small fridge. Two large secured windows face the street. A large bed (160X200) in an alcove can be privatized with curtains. An additional sofa bed.
Laundry, groundfloor Facing the stairs going down a door open to a washing machine and a dryer.









