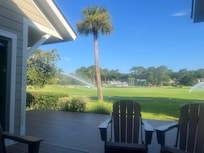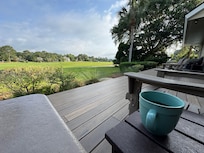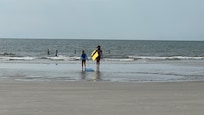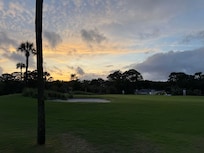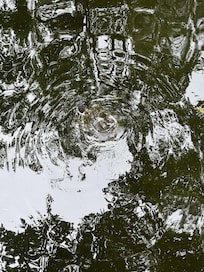Welcome to Golfer’s Paradise! 5 Lookout is a beautiful 3 bedroom/ 3 bath ranch style home located on the 13th fairway of the award winning Robert Trent Jones course. It is also just a 5 minute walk to the beach making it the ideal location for everyone in the family.
Upon entering home you are welcomed by a light and bright foyer with sliding glass doors which open to the expansive back deck. The newly renovated kitchen features stainless steel appliances, tile floors, a stand alone ice maker, granite countertops and custom cabinetry. Adjacent to the kitchen and dining room is a large custom table that seats eight. The living space has a 55 inch smart tv with cable and two plush sofas and a recliner. There is a sliding door that leads out to the grilling area which features a Weber Spirit Propane Grill and a Polywood Table for Al Fresco Dining.
All of the bedrooms are located off the hallway the right side of the home. When first entering the hall on the left is the primary bedroom which offers a king sized bed and a TV with cable. Through the sliding barn door, you will enter the en suite bathroom with a luxurious tiled walk in shower and double vanity. Across the hall from the primary bedroom is the bathroom which is shared with the bunk room featuring a combo shower tub and a separate vanity area. At the end of the hallway is the queen bedroom with HDTV, an en suite bathroom with a walk in shower. This room also has access to the pool area with a beautiful paver patio and four chaise lounge chairs . The pool has been recently resurfaced.
Off the pool area there are stepping stones that walk down to a private dock which you can fish from or just sit and enjoy the serene lagoon views.
***BOAT NOT AVAILABLE FOR GUEST USE
The pool can be heated (June 1st - October 1st) for an additional fee.
**BEACH RENOURISHMENT PROJECT***
Mid-November 2025 to Mid-March 2026 (Dates are subject to change)
This project, undertaken by Hilton Head Island/Beaufort County, is vital for protecting the shoreline, maintaining a wide and beautiful beach for everyone to enjoy, and ensuring the long-term health of the coastal ecosystem.
No pets are allowed at this property.








