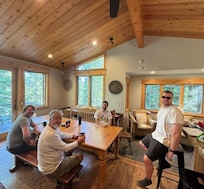*** DISCOUNTS FOR 7+ NIGHT STAYS ***
Inquire for more details
(some restrictions apply)
It'll be difficult to take your eyes off the surrounding mountains and tall pine views just outside the front door. Enter into the main living area and you'll notice a cozy sofa seating surrounding the large stacked stone fireplace just waiting for movie and game nights. The adjacent gourmet kitchen is ready for the chef in the family with high-end stainless appliances and tons of counter space.
If your guests go missing, there's a good chance they are downstairs settling the score on either the foosball table or classic upright arcade. There is also a 9' shuffleboard table so you'll never be bored! After the winner is crowned, head out to the lower deck for a dip in the spacious outdoor hot tub.
When you're ready to call it a night you'll have 8 bedrooms to choose from including dual master bedrooms complete with sitting nook, queen bed and mounted flatscreen television. Additional queen bedrooms await across the 3 floors plus one room with dual twin over twin bunks perfect for the little ones. The game room has the option to become the 8th bedroom with its foldout full sofa bed.
Feeling adventurous? The Saxon Creek Trail is just a few steps away and if the waters calling your name, you'll find Lake Tahoe about 10 minutes away including the ever-popular Pope Beach.
Features
> 8 Bedrooms
> 4.5 Bathrooms
> Shuffleboard Table
> Classic Upright Arcade
> Foosball
> Huge Stacked Stone Fireplace
> Gourmet Kitchen
> Open Floorplan
> Super-Fast 100 Mbps Wireless Internet
> Contemporary Furniture Throughout
> Washer & Dryer
> Central Heat
> Spa
> 3,388 Sqft
Bedrooms
Bedroom 1 – 3rd floor, master bedroom w/ Queen bed
Bedroom 2 – 2nd floor, dual Queen beds
Bedroom 3 – 2nd floor, Queen bed
Bedroom 4 – 2nd floor, Queen bed
Bedroom 5 – 2nd floor, Queen bed
Bedroom 6/ Game Room – 2nd floor, Full futon bed
Bedroom 7 – 1st floor, dual Twin over Twin bunks
Bedroom 8 – 1st floor, Queen bed
Game Room – 2nd floor, pullout Full sofa bed
Bathrooms
Bathroom 1 – 3rd floor in master bedroom, full bath/ shower combo
Bathroom 2 – 2nd floor in master bedroom, large glass-enclosed shower
Bathroom 3 – 1st floor in hallway, dual sinks, glass enclosed shower
Bathroom 4 – 2nd floor in hallway, full bath/ shower combo
Bathroom 5 – 3rd floor in hallway, powder room
Neighborhood
Guests will find this home conveniently located minutes from all the action. You're less than 15 minutes to Heavenly, Tahoe Keys Marina, numerous beaches and casinos. Great shops and restaurants surround the area including The Lake House, Artemis, Orchids, as well as The Keys Cafe. Holiday Market (grocery store) can also be found within 2 miles.
Worth Mentioning
> We manage nearby properties if you need more than one!
> A rental agreement requiring guest's signature will be sent to all confirmed guests after booking. A copy of this agreement can be provided prior to booking as requested.
> This home will be stocked with a starter set of consumables such as soaps and paper products. Guests are advised to either bring or purchase additional after arrival.
> Both the City of South Lake Tahoe and The County of El Dorado have gotten extremely strict in enforcement of posted rules that can be found in the rental agreement. Be sure to become familiar with said rules to avoid steep fines and visits from the authorities.
> Breaches to any of these critical county ordinances will all but guarantee a visit from the sheriff and consequently management – Occupancy and vehicles can never exceed posted limits – street parking is never permitted, No outside use of the property after 10p (deck, grill, hot tub), Trash must always be disposed of in an approved area such as metal bear box or dumpster (will be posted on fridge), never left outside.
> We have a strict no party policy, the registered guest will need to be 25+, excessive use of the property/ extra cleaning required/ failure to follow checkout procedures/ breech of rental agreement will result in steep additional charges.
> Guests will have access to park 2 car in the garage and 3 in the driveway but no street parking is allowed (very strict!).
> Quiet hours must be observed between 10 PM and 8 AM
> A photocopy of your drivers license and credit card may be required upon check-in
VHR Permit: 073515
TOT Permit: 067946








