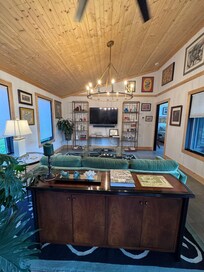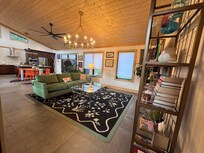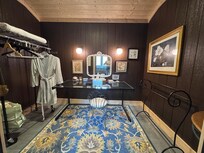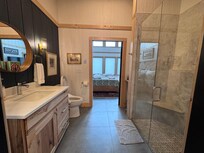Much thought was given to the design, layout and construction of our newest guest home. For this space, we felt the importance of providing as much accessibility as we could, considering the slope of our property and the limitations presented by building between two ponds. Here, you will enter through French doors to open concept living. There is generous space for movement around the kitchen island, dining table, and living areas. Pass through 36” door openings to enter the large bedroom, bathroom and dressing room. Our stone tiled shower features a curbless entrance, corner seat, ledge storage and handheld sprayer.
Following our construction process, we worked intensively to repair and beautify our landscape, filling the surrounding area with many trees, shrubs and perennial plants as well as some annuals. Unfortunately, Helene had a heavy impact and with the return of warmer temps, we are back at it. Please understand.










