Cabane·Hôte professionnel
The Pond Cabin-Cabine-Salle de bain privée
Cabane se trouvant en bord de lac à Linden, avec un bain à remous
Galerie photos de l’hébergement The Pond Cabin-Cabine-Salle de bain privée





Avis voyageurs
10 sur 10, Coup de cœur
3 chambres2 salles de bain ou plus7 personnes
Équipements populaires
Découvrir la zone

Linden, VA
- Place, Sentier Tuckers Lane Trailhead2 min en voiture
- Place, George Richard Thompson State Wildlife Management Area3 min en voiture
- Place, Fox Meadow Winery3 min en voiture
Chambres et lits
3 chambres (7 personnes)
Chambre 1
1 très grand lit
Chambre 2
1 très grand lit
Chambre 3
1 lit 1 place et 1 lit superposé (1 place)
2 salles de bain, 1 WC avec lavabo
Salle de bain 1
Baignoire ou douche · Toilettes
Salle de bain 2
Baignoire ou douche · Toilettes
Salle de bain 3
Baignoire ou douche · Toilettes
Espaces
Cuisine
Protégez vos paiements : réservez toujours sur Abritel.
N’acceptez jamais les demandes suspectes et utilisez toujours les moyens de réservation offerts sur notre site ou notre appli. Si une personne vous demande de réserver ou de payer directement auprès d’elle avant que vous effectuiez votre réservation sur Abritel, veuillez ne pas lui répondre et nous le signaler.
À propos de cet hébergement
The Pond Cabin-Cabine-Salle de bain privée
The Pond Cabin is marketed to sleep 6, though has beds to sleep 7.
The bedrooms are very spacious and there are cots and air mattresses available, as well.
OUTDOOR: Hot tub, grill, outdoor patio furniture, picnic shelter, fire pit, stocked pond, lounge chairs.
KITCHEN (main floor) - Nespresso Machine, coffee pot, frother, coffee grinder, stainless steel appliances, glass-top stove. The kitchen is fully stocked with all of the essentials that you need to cook during your stay.
DINING (main floor) - Large dining table that sits 6.
FAMILY ROOM (main floor) - Leather sofa and oversized arm chair, massage chair, smart TV with Netflix, games: Catan, poker chips, Cards Against Humanity, The Resistance, Chess, and Checkers.
MASTER BEDROOM (main floor) King bed with goose down comforter, sound machine, large walk-in closet (would easily accommodate a pack-n-play).
MASTER BATHROOM (main floor) Large jacuzzi tub, shower, bubble bath, soap, shampoo, and conditioner all provided.
HALF BATH (main floor) -
LAUNDRY ROOM (main floor) - Guests will enter through laundry room upon check-in. Full washer and dryer with access to detergent.
LIVING ROOM (main floor) - Gas fireplace with comfortable leather sofas.
BEDROOM #2 (upstairs) - Twin bunk bed, single bed, stools, cube shelving with toys and book, large walk-in closet with cots and air mattress.
BEDROOM #3 (upstairs) - King bed with goose down comforter, dresser, sound machine, full length mirror, walk-in closet.
BATHROOM #2 (upstairs) - Full bathroom with combination bathtub and shower, vanity, soap, shampoo, and conditioner provided.
There is a tiny home trailer near the entrance of the driveway. The owner often leaves a vehicle parked there, and occasionally spends the night there. You will still have full privacy and use of the entire property, as the owner will minimize his presence. The home does have a basement, but we do ask that this space stay off limits for property owner and manager use.
The Pond Cabin is just over 2,000 square feet and offers plenty of room - both indoors and out! The Pond Cabin is marketed to sleep 6, though has beds to sleep 7. The bedrooms are very spacious and there are cots and air mattresses available, as well.
OUTDOOR: Hot tub, grill, outdoor patio furniture, picnic shelter, fire pit, stocked pond, lounge chairs.
KITCHEN (main floor) - Nespresso Machine, coffee pot, frother, coffee grinder, stainless steel appliances, glass-top stove. The kitchen is fully stocked with all of the essentials that you need to cook during your stay.
DINING (main floor) - Large dining table that sits 6. Dining room, kitchen, and family room are all open concept.
FAMILY ROOM (main floor) - Leather sofa and oversized arm chair, massage chair, smart TV with Netflix, games: Catan, poker chips, Cards Against Humanity, The Resistance, Chess, and Checkers.
MASTER BEDROOM (main floor) - located off a small hallway from the family room. Queen bed with goose down comforter, sound machine, large walk-in closet (would easily accommodate a pack-n-play).
MASTER BATHROOM (main floor) - Located off master bedroom. Large jacuzzi tub, shower, bubble bath, soap, shampoo, and conditioner all provided.
HALF BATH (main floor) - Located off hallway from kitchen.
LAUNDRY ROOM (main floor) - Guests will enter through laundry room upon check-in. Full washer and dryer with access to detergent.
LIVING ROOM (main floor) - Gas fireplace with comfortable leather sofas.
BEDROOM #2 (upstairs) - Twin bunk bed, single bed, stools, cube shelving with toys and book, large walk-in closet with cots and air mattress.
BEDROOM #3 (upstairs) - Queen bed with goose down comforter, dresser, sound machine, full length mirror, walk-in closet.
BATHROOM #2 (upstairs) - Full bathroom with combination bathtub and shower, vanity, soap, shampoo, and conditioner provided.
The home does have a basement, but we do ask that this space stay off limits for property owner and manager use.
The bedrooms are very spacious and there are cots and air mattresses available, as well.
OUTDOOR: Hot tub, grill, outdoor patio furniture, picnic shelter, fire pit, stocked pond, lounge chairs.
KITCHEN (main floor) - Nespresso Machine, coffee pot, frother, coffee grinder, stainless steel appliances, glass-top stove. The kitchen is fully stocked with all of the essentials that you need to cook during your stay.
DINING (main floor) - Large dining table that sits 6.
FAMILY ROOM (main floor) - Leather sofa and oversized arm chair, massage chair, smart TV with Netflix, games: Catan, poker chips, Cards Against Humanity, The Resistance, Chess, and Checkers.
MASTER BEDROOM (main floor) King bed with goose down comforter, sound machine, large walk-in closet (would easily accommodate a pack-n-play).
MASTER BATHROOM (main floor) Large jacuzzi tub, shower, bubble bath, soap, shampoo, and conditioner all provided.
HALF BATH (main floor) -
LAUNDRY ROOM (main floor) - Guests will enter through laundry room upon check-in. Full washer and dryer with access to detergent.
LIVING ROOM (main floor) - Gas fireplace with comfortable leather sofas.
BEDROOM #2 (upstairs) - Twin bunk bed, single bed, stools, cube shelving with toys and book, large walk-in closet with cots and air mattress.
BEDROOM #3 (upstairs) - King bed with goose down comforter, dresser, sound machine, full length mirror, walk-in closet.
BATHROOM #2 (upstairs) - Full bathroom with combination bathtub and shower, vanity, soap, shampoo, and conditioner provided.
There is a tiny home trailer near the entrance of the driveway. The owner often leaves a vehicle parked there, and occasionally spends the night there. You will still have full privacy and use of the entire property, as the owner will minimize his presence. The home does have a basement, but we do ask that this space stay off limits for property owner and manager use.
The Pond Cabin is just over 2,000 square feet and offers plenty of room - both indoors and out! The Pond Cabin is marketed to sleep 6, though has beds to sleep 7. The bedrooms are very spacious and there are cots and air mattresses available, as well.
OUTDOOR: Hot tub, grill, outdoor patio furniture, picnic shelter, fire pit, stocked pond, lounge chairs.
KITCHEN (main floor) - Nespresso Machine, coffee pot, frother, coffee grinder, stainless steel appliances, glass-top stove. The kitchen is fully stocked with all of the essentials that you need to cook during your stay.
DINING (main floor) - Large dining table that sits 6. Dining room, kitchen, and family room are all open concept.
FAMILY ROOM (main floor) - Leather sofa and oversized arm chair, massage chair, smart TV with Netflix, games: Catan, poker chips, Cards Against Humanity, The Resistance, Chess, and Checkers.
MASTER BEDROOM (main floor) - located off a small hallway from the family room. Queen bed with goose down comforter, sound machine, large walk-in closet (would easily accommodate a pack-n-play).
MASTER BATHROOM (main floor) - Located off master bedroom. Large jacuzzi tub, shower, bubble bath, soap, shampoo, and conditioner all provided.
HALF BATH (main floor) - Located off hallway from kitchen.
LAUNDRY ROOM (main floor) - Guests will enter through laundry room upon check-in. Full washer and dryer with access to detergent.
LIVING ROOM (main floor) - Gas fireplace with comfortable leather sofas.
BEDROOM #2 (upstairs) - Twin bunk bed, single bed, stools, cube shelving with toys and book, large walk-in closet with cots and air mattress.
BEDROOM #3 (upstairs) - Queen bed with goose down comforter, dresser, sound machine, full length mirror, walk-in closet.
BATHROOM #2 (upstairs) - Full bathroom with combination bathtub and shower, vanity, soap, shampoo, and conditioner provided.
The home does have a basement, but we do ask that this space stay off limits for property owner and manager use.
Ajoutez des dates pour connaître les prix
Services et équipements
Bain à remous
Cuisine
Wi-Fi haut débit gratuit
Climatisation
Parking disponible
Hébergements similaires

Escape to Shenandoah River, Hot Tub after a Hike!
Escape to Shenandoah River, Hot Tub after a Hike!
- Bain à remous
- Cuisine
- Lave-linge
- Sèche-linge
10.0 sur 10, Exceptionnel, (59 avis)
Règlement intérieur
Arrivée après 16 h 00
Âge minimum pour la location : 21 ans
Départ avant 11 h 00
Enfants
Enfants autorisés : de 0 à 17 ans
Événements
Événements non autorisés
Animaux domestiques
Animaux de compagnie non autorisés, animaux d’assistance autorisés
Fumeurs/non-fumeurs
Hébergement non-fumeurs
Informations importantes
À savoir absolument
Cet hébergement est géré par un hôte professionnel et fourni dans le cadre d’une activité commerciale, industrielle ou libérale, au sens de l’article 155 du Code général des impôts
Des frais pour toute personne supplémentaire peuvent être facturés et dépendent de la politique de l'hébergement
Une pièce d'identité officielle avec photo et un dépôt de garantie en espèces, par carte de crédit ou par carte de débit, peuvent être demandés à l'arrivée pour couvrir tous frais imprévus
Les demandes spéciales, qui ne peuvent pas être garanties, sont soumises à disponibilité à l'arrivée et peuvent entraîner des frais supplémentaires
Les fêtes et les événements de groupe sont interdits
L'hôte a indiqué que l'hébergement était équipé d'un détecteur de monoxyde de carbone
L'hôte a indiqué que l'hébergement était équipé d'un détecteur de fumée
Nous devons aussi mentionner…
Une voiture est nécessaire pour accéder à l'hébergement et se déplacer pendant le séjour
À propos du quartier
Linden
Cette cabane vous donne rendez-vous à Linden, plus précisément en bord de lac. Faites le plein de culture en visitant les emblématiques Office de Tourisme de Front Royal et Association artistique Blue Ridge Arts Council, ou passez par les sympathiques Fox Meadow Winery et Linden Vineyards pour vous éclater le temps d'un après-midi. Les agréables Ferme Paris Barns et Parc de loisirs Dinosaur Land méritent aussi une visite. Avis aux amateurs de sport ! Les points d'eau de la région vous offrent le décor idéal pour vous essayer à des activités telles que la pêche, tandis que son écrin de nature est parfait pour tester la randonnée à pied ou à vélo et la randonnée en VTT.

Linden, VA
À proximité
- Sentier Tuckers Lane Trailhead - 2 min en voiture - 3.8 km
- George Richard Thompson State Wildlife Management Area - 3 min en voiture - 4.2 km
- Fox Meadow Winery - 3 min en voiture - 4.2 km
- Christendom College - 7 min en voiture - 12.1 km
- Shenandoah River - 7 min en voiture - 12.1 km
Restaurants
- McDonald's - 12 min en voiture
- Mom's Country Kitchen - 12 min en voiture
- Starbucks - 12 min en voiture
- El Maguey - 13 min en voiture
- Burger King - 12 min en voiture
Foire aux questions
Avis
10
Exceptionnel
Les avis sont présentés par ordre chronologique, ils sont également soumis à une procédure de contrôle et vérifiés sauf indication contraire.
En savoir plusS’ouvre dans une nouvelle fenêtre10/10
Propreté
10/10
Arrivée
10/10
Communication
10/10
Emplacement
10/10
Exactitude de l’annonce
Avis
3 janv. 2026
Les points forts : Propreté, arrivée, communication, emplacement et exactitude de l’annonce
Séjour de 4 nuits en décembre 2025
10/10 Excellent
Brena H.
15 août 2025
Les points forts : Propreté, arrivée, communication, emplacement et exactitude de l’annonce
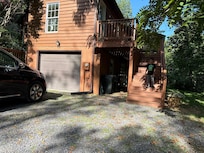
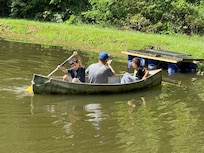
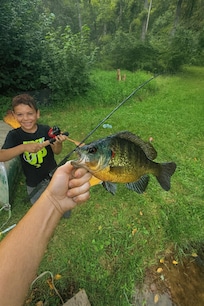
Brena H.
Séjour de 4 nuits en août 2025
10/10 Excellent
Mary Alex B.
20 juil. 2025
Les points forts : Propreté, arrivée, communication, emplacement et exactitude de l’annonce
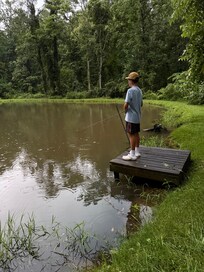
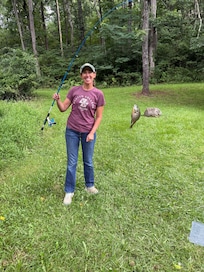
Mary Alex B.
Séjour de 2 nuits en juillet 2025
10/10 Excellent
jim a.
10 nov. 2024
Les points forts : Propreté, arrivée, communication, emplacement et exactitude de l’annonce
Quiet getaway
jim a.
Séjour de 4 nuits en octobre 2024
10/10 Excellent
Christina Y.
9 mars 2024
Les points forts : Propreté, arrivée, communication, emplacement et exactitude de l’annonce
Fantastic stay at the pond cabin!
Christina Y.
Séjour de 1 nuit en mars 2024
10/10 Excellent
Mary S.
10 mai 2025
Les points forts : Propreté, arrivée, communication, emplacement et exactitude de l’annonce
Third Time Is The Charm
Mary S.
Séjour de 4 nuits en mars 2025
10/10 Excellent
Lyn M.
10 mai 2024
Les points forts : Propreté, arrivée, communication, emplacement et exactitude de l’annonce
Short visit with grandkids
Lyn M.
Séjour de 2 nuits en mai 2024
10/10 Excellent
Carla M.
29 juil. 2024
Les points forts : Propreté, arrivée, communication, emplacement et exactitude de l’annonce
Nice and private
Carla M.
Séjour de 2 nuits en juillet 2024
10/10 Excellent
Eddie D.
18 févr. 2025
Les points forts : Propreté, arrivée, communication, emplacement et exactitude de l’annonce
A Perfect Relaxing Getaway
Eddie D.
Séjour de 3 nuits en janvier 2025
10/10 Excellent
Jose V.
15 juil. 2024
Les points forts : Propreté, arrivée, communication, emplacement et exactitude de l’annonce
Peaceful
Jose V.
Séjour de 2 nuits en juillet 2024
10/10 Excellent
Alyssa W.
11 mars 2024
Les points forts : Propreté, arrivée, communication, emplacement et exactitude de l’annonce
Friends together
Alyssa W.
Séjour de 2 nuits en mars 2024
8/10 Bien
Chloe W.
4 avr. 2023
Les points forts : Propreté, arrivée, communication, emplacement et exactitude de l’annonce
Great family weekend
Chloe W.
Séjour de 3 nuits en mars 2023
10/10 Excellent
Stephanie E.
24 oct. 2021
Les points forts : Propreté, arrivée, communication, emplacement et exactitude de l’annonce
The recharge we needed
Stephanie E.
Séjour de 2 nuits en octobre 2021
10/10 Excellent
Cornelia S.
4 févr. 2023
Les points forts : Propreté, arrivée, communication, emplacement et exactitude de l’annonce
Perfect for little celebrations
Cornelia S.
Séjour de 1 nuit en février 2023
10/10 Excellent
Daniel R.
19 sept. 2025
Les points forts : Propreté, arrivée, communication, emplacement et exactitude de l’annonce
Daniel R.
Séjour de 4 nuits en septembre 2025
10/10 Excellent
Emrah K.
3 juil. 2023
Les points forts : Propreté, arrivée, communication, emplacement et exactitude de l’annonce
House in the middle of the woods.
Emrah K.
Séjour de 1 nuit en juillet 2023
10/10 Excellent
Carla M.
23 août 2023
Les points forts : Propreté, arrivée, communication, emplacement et exactitude de l’annonce
Love the area
Carla M.
Séjour de 2 nuits en août 2023
10/10 Excellent
Clarinda L., Falls Church, VA
15 juil. 2023
Les points forts : Propreté, arrivée, communication, emplacement et exactitude de l’annonce
Perfect getaway
Clarinda L.
Séjour de 5 nuits en juillet 2023
10/10 Excellent
Kimberly V.
18 août 2023
Les points forts : Propreté, arrivée, communication, emplacement et exactitude de l’annonce
Wonderful!
Kimberly V.
Séjour de 1 nuit en août 2023
10/10 Excellent
David I.
18 oct. 2024
Les points forts : Propreté, arrivée, communication, emplacement et exactitude de l’annonce
Great cabin and fishing
David I.
Séjour de 2 nuits en octobre 2024
10/10 Excellent
Saprina D.
24 mai 2024
Les points forts : Propreté, arrivée, communication, emplacement et exactitude de l’annonce
Oure oasis 😍
Saprina D.
Séjour de 1 nuit en mai 2024
10/10 Excellent
Tara H.
10 oct. 2023
Les points forts : Propreté, arrivée, communication, emplacement et exactitude de l’annonce
Great place to take a break
Tara H.
Séjour de 2 nuits en octobre 2023
10/10 Excellent
Alan L.
30 déc. 2022
Les points forts : Propreté, arrivée, communication, emplacement et exactitude de l’annonce
Great experience
Alan L.
Séjour de 3 nuits en décembre 2022
10/10 Excellent
Neil C.
5 oct. 2022
Les points forts : Propreté, arrivée, communication, emplacement et exactitude de l’annonce
Secluded getaway
Neil C.
Séjour de 2 nuits en septembre 2022
10/10 Excellent
Brent B.
6 sept. 2022
Les points forts : Propreté, arrivée, communication, emplacement et exactitude de l’annonce
Pleasant getaway
Brent B.
Séjour de 2 nuits en septembre 2022
Qui vous reçoit ?
Vous êtes reçu par Jamie Inlow
The Pond Cabin has a long, gravel driveway.
There is plenty of parking at the house, including a single garage. Again, four wheel drive is very strongly encouraged for the winter months. The driveway gets very steep!
There is a tiny home trailer near the entrance of the driveway. The owner often leaves a vehicle parked there, and occasionally spends the night there. You will still have full privacy and use of the entire property, as the owner will minimize his presence.
This property is proudly managed by Be Still Getaways LLC.
We look forward to hosting your stay!
There is plenty of parking at the house, including a single garage. Again, four wheel drive is very strongly encouraged for the winter months. The driveway gets very steep!
There is a tiny home trailer near the entrance of the driveway. The owner often leaves a vehicle parked there, and occasionally spends the night there. You will still have full privacy and use of the entire property, as the owner will minimize his presence.
This property is proudly managed by Be Still Getaways LLC.
We look forward to hosting your stay!
Langues :
Anglais
Hôte Premium
Ces hôtes proposent une excellente expérience à leurs voyageurs.
Payez en toute sécurité sur Abritel
N’effectuez pas votre paiement en dehors de notre appli ou de notre site Web. Ne donnez pas suite aux demandes de paiement par d’autres moyens.
Dites-nous comment nous pouvons améliorer notre sitePartager mes commentaires




























