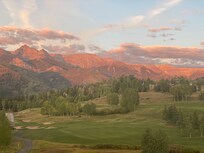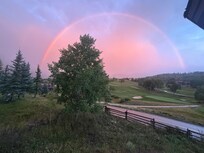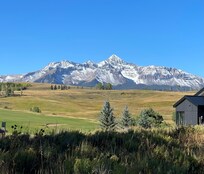*Please note in April/May 2026 owner will be completing the following upgrades to the home these are not yet reflected in photos.
New windows
New cabinets, countertops, sinks and faucets (Kitchen/Baths)
New Subzero fridge/freezer, microwave with airfryer/toaster, dishwasher, ice makers and beverage fridges, washer/dryer
Mudroom with lockers and benches
New window treatments Living area - Done
New carpets - Done
Singletree - Paragon by Curate Telluride. This remarkable 6,500 sq. Telluride Mountain Village rental is perfect for hosting holiday celebrations or family gatherings. Step outside to find expansive deck and patio areas spanning over 1,900 square feet, complete with a private hot tub and stunning views of the mountains, valleys, and golf course. You'll have easy access to downhill skiing, mountain biking and cross-country ski trails as well as a pickleball and tennis court just a few steps from the doorstep, along with Dial-A-Ride service to the gondola and all areas within Mountain Village and easy access to the Town of Telluride. You can even use the service to visit the nearby market. This home has the best of privacy and convenience. "
This Telluride Mountain Village Rental is an impressive three-story vacation home, designed by an award-winning architect, offers expansive living space and breathtaking 360-degree views of the San Juan Mountains. The main living area boasts exquisite stone and wood finishes, a grand 38-foot central chimney with dual fireplaces, and expansive skylights that flood the space with natural light. With window benches and comfortable sofas, the living area is perfect for gathering with a large group. Set the vibe during your stay with the Sonos audio system in multiple rooms and the balcony. The home also features many bonus indoor entertainment options, including an athletic room a with Ping-Pong table and Boltz Retrostick Plug-and-Play Console gaming system with 20,000 games. The bonus space has a pool table and wet bar. The gourmet kitchen is a chef's delight, equipped with a new Wolf six-burner cooking range, griddle, and grill, along with two full-size convection ovens, two islands with a dishwasher and sink in each, and a large dining area under a 35-foot ficus tree.
Upstairs, two queen bedrooms and a spacious loft offers ample sleeping and comfortable seating with twin sized daybed couches and twin trundles. The three king bedrooms feature private or adjacent baths, while the office includes two twin daybeds (narrower than standard twins) (these can be combined into a king bed). The home also provides amenities like a private hot tub, grill and jetted tubs in two bathrooms for added relaxation.
This Telluride Mountain Village rental will be the perfect starting and ending point for all your Telluride adventures.
* A caretaker lives in the detached garage apartment and parks a vehicle in the driveway. There are no shared walls between the home and caretaker apartment."
Location: Mountain Village
Serene, private setting
Sweeping mountain and golf course views
5 Bedroom, Plus Loft - 4.5 Bath; Sleeping: Sleeps 16
Primary Bedroom 1 - King
Guest Bedroom 2 - Queen
Guest Bedroom 3 - Queen
Guest Bedroom 4 - King
Guest Bedroom 5 - King
Loft - Two twins w/twin trundles (sleeps 4)
Office - Two twin daybeds (These are 30 inches wide vs a standard twin width of 38 inches, so best for children or small adults) However they can be combined to create a normal King bed. ($50 bed conversion fee)
Property Highlights:
Ideal Mountain Village location
2 living areas and 2 fireplaces
Private hot tub
Fully-equipped kitchen:
2 Dishwashers, 2 ovens, 2 islands
Televisions in all bedrooms
Sonos
Private deck
Two sets of washers and dryers
Gas grill
Mud room for storage of gear
Meadows parking and Chondola lift are less than 1 mile away
Both the master bedroom and office have large desks. Perfect for guest working remotely, separately.
Living/Kitchen Area:
Natural light, sweeping mountain and golf course views
Living room seating for 16
Fully-equipped kitchen
Large Wolf stove with griddle, grill and double convection ovens
Under counter refrigerators, ice makers and bar sinks adjacent to both living areas
Dining seating for 12 at one table and 6 at kitchen table
Kitchen is fully equiped with all the accessories needed to prepare meals for 16 people. 2 dishwashers, 2 slow cookers, 2 rice cookers, large pots and pans, large serving bowls and platters. Coffee maker make both individual servings using pods and 10 cup pots.
Outdoor Space:
Private deck with seating
Private hot tub
Gas grill
Pickleball paddles and tennis rackets (no balls)
Primary bedroom - Bedroom 1: (Main level)
King bed
Ensuite bath
Double vanity
Jetted soaking tub
Walk in shower
Sliding door to balcony
Guest Bedroom - Bedroom 2: (Upper level)
Queen bed
Shared adjacent bath
Double vanity
Walk-in shower
AC unit
Guest Bedroom - Bedroom 3: (Upper level)
Queen bed
Shared adjacent bath
Double vanity
Walk-in shower
AC unit
Loft (Upper level)
Two twin beds w/twin trundles
Shared adjacent bath
Double vanity
Walk-in shower
Guest Bedroom - Bedroom 4: (Lower level)
King bed
Ensuite private bath
Single vanity
Jetted soaking tub
Walk in shower
Walk in closet with washer/dryer
Sliding door to patio
Guest Bedroom - Bedroom 5: (Lower level)
King bed
Adjacent bath (can be used by others utilizing bonus space or sport court area)
Double vanity
Walk in shower
Walk in closet
Sliding door to patio
Other sleeping:
There are two daybeds that could be used for children or smaller adults located in the main level office. These can be combined to make a normal sized King bed. $50 conversion fee
*Note there are fans and humidifiers for all bedrooms, loft and office in addition to bluetooth speaker alarm clocks with USB ports in all bedrooms.
Powder bath - Main level
Disclosures:
* No Pets
* AC only in two upper level Queen rooms. (This is a bonus as AC is very rare in Telluride)
* Caretaker live in the garage apartment and parks a vehicle in the driveway. There are no shared walls between the home and caretaker apartment.
*Rental guests do not have access to the garage.
*Please note it is our policy to clearly disclose any cameras or listening devices. This property has a Ring Doorbell in the carport area facing the front door and utility room door. There is a camera on the top of the chimney facing the golf course. It only captures views.
Business License: 00679









