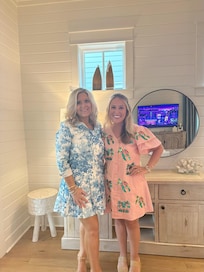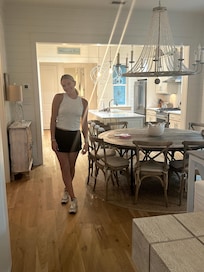Sea For Miles Features
- 4 houses from Dragonfly Pool. Access included with your reservation
- 5 Minute bike ride to Seaside. Enjoy shopping, dining, and live entertainment
- 3 Minute bike or LSV ride to Camp WaterColor. Enjoy multiple pools, snack bar, water slides, and a lazy river
- Enjoy 5 Taxi bikes, perfect for exploring WaterColor and 30A. Bikes are serviced regularly to keep them in top shape.
- Complimentary Use of a 6-seater LSV (golf cart). Some restrictions apply and must sign a waiver to use the cart during your stay
- Washer and Dryer
- WIFI and Cable
- Driveway Parking for 2 cars
- TVs throughout the home
- 1st floor features the main living area plus a king suite
- Dining for 8 plus breakfast bar seating for 4
- Built-in Buffet with mini fridge, ice maker, Keurig and drip coffee makers
- Outdoor shower and grill
- Full kitchen with stainless steel appliances plus separate pantry
- Screened-in front porch with comfortable seating and ceiling fan for year-round enjoyment
- Screened-in balcony with bench swing and two hanging egg chairs
- 2nd Floor TV Room with Queen Sleeper Sofa
- 1.5 miles to Eastern Lake Trail Head of Point Washington State Forest. Enjoy miles of hiking and biking trails plus wildlife viewing. The trail features a 3.5-, 5-, and 10- mile loop.
- Access to the WaterColor Beach Club, Camp WaterColor, and all community pools included for 12 guests age 5 and older
- Community pools heated during cooler months and towel service available at Camp WaterColor and the WaterColor Beach Club (subject to change by the neighborhood)
- At least one mid-stay clean is required for any reservation 10 days or longer and this cost is included in your reservation. Extra cleans can be scheduled for an additional fee
- Concierge services available including grocery delivery, baby equipment rentals, catered beach bonfires, beach service, and more!
5 Bedrooms, 4.5 Baths, Sleeps 12
- 1st Floor King Suite 1 – TV, ensuite access to full bath with a walk-in shower (hallway access also available to full bath)
- 2nd Floor King Suite 2 – TV, private entrance to screened-in balcony, ensuite bath with walk-in shower
- 2nd Floor King Suite 3 – TV, ensuite bath with walk-in shower
- 2nd Floor Guest Room - sleeps 4 in a queen bed and separate twin over twin bunk. Adjacent to full bath with combination shower/tub and hallway access
- 2nd Floor Bunk room with sleeping for 2 in twin bunk. Nearby hallway access to full bath with combination shower/tub
- Bonus: Queen Sleeper Sofa in 2nd floor TV room. Nearby hallway access to full bath with combination shower/tub
Serene WaterColor Retreat Next to Dragonfly Pool - 5 BR, 3 King Suites, Bikes and LSV
Tucked in the heart of the WaterColor Crossings District, this inviting five-bedroom home offers comfort, style, and convenience—just steps from the Dragonfly Pool. Designed with families in mind, the home features three spacious king suites, a charming bunk room, and a fifth bedroom perfect for guests of all ages.
This home boasts stunning wire brush oak floors throughout, V-Groove wood walls, 10ft ceilings on the first floor, abundant windows and light fixtures, ample porch space, and a Gourmet kitchen with Caesar-stone countertops, gas range, farmhouse sink, and bar area with wine refrigerator. The second floor offers a media room with vaulted ceilings and built in bookcases, 2 additional spacious bedrooms and a bunk room.
Enjoy the Florida sunshine from the generous porches or hop on one of the five Taxi bikes to explore the scenic trails of WaterColor. The included six-seater LSV (street-legal golf cart) makes getting to the WaterColor Beach Club, Camp WaterColor, and nearby dining a breeze.









