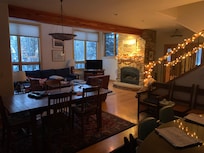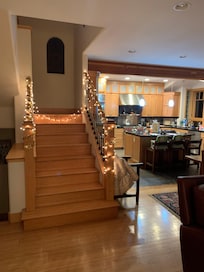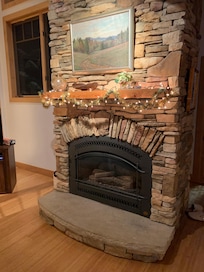4 BR | 5 BA • Gourmet Kitchen • Theater Room • Sleeps 10
Come enjoy the perfect blend of luxury, comfort, and adventure in our beautifully designed mountain home, just minutes from Main Street Frisco, Lake Dillon, and the Frisco Marina. Nestled in a quiet, wooded open space with mountain views, this home offers easy access to hiking and biking trails, world-class ski resorts, and a wide array of dining, shopping, and outdoor activities year-round.
With a spacious open floorplan designed for connection and comfort, soaring vaulted ceilings that invite in natural light, and warm radiant-heated bamboo floors underfoot, this mountain retreat offers a luxurious yet welcoming space to relax and recharge. The heart of the home is the stunning Great Room, where a two-story stone gas fireplace creates a cozy ambiance for snowy winter nights or quiet summer mornings. The adjoining chef’s kitchen is a true culinary haven, featuring quartz countertops, a 6-burner Wolf range, a large stainless-steel refrigerator, and top-tier appliances—perfect for everything from gourmet meals to simple family breakfasts.
Whether you're returning from a day of adventure in the Rockies or spending a quiet evening indoors, this home invites you to slow down and savor the moment. Unwind in the home theater with a 10-foot screen and reclining leather chairs, gather around the fireplace with loved ones, or enjoy a peaceful evening under the stars from the private deck. Every detail of this thoughtfully designed home makes it the perfect mountain base for an unforgettable getaway.
At Journey West, we believe every stay should feel personal. We’re locally owned, hands-on, and always nearby, should you need anything during your time here.
Comfortable Sleeping for up to 8 Guests
MAIN LEVEL
•King Suite: California King bed, gas fireplace, large TV, ensuite bath with soaking tub and shower, walk-in closet, and private deck access (Sleeps 2)
UPSTAIRS
•Second primary Bedroom: King bed, vaulted ceilings with skylights, wooded views, and ensuite bathroom with tub/shower combo (Sleeps 2)
•Queen Bedroom: Queen bed, vaulted aspen ceiling, skylights, ensuite bathroom with tub/shower combo (Sleeps 2)
LOWER LEVEL
•Queen Bedroom: Queen bed, dedicated work desk, full bathroom with tub/shower combo nearby (Sleeps 2)
•Twin bed with trundle (in theater room for additional sleeping options)
________________________________________
Special Notes/Bonus Features:
•No Pets / No Smoking
•Parking: 2-car heated garage + 2 outdoor spaces (4 total)
•Private patio with BBQ grill, outdoor dining & starry skies
•Built-in humidifying system that will self-regulate on the main level
•Renters must be a minimum of 25 years old
•No air conditioning – fans provided in all units
•STR License: 010733
•Max Occupancy 10










