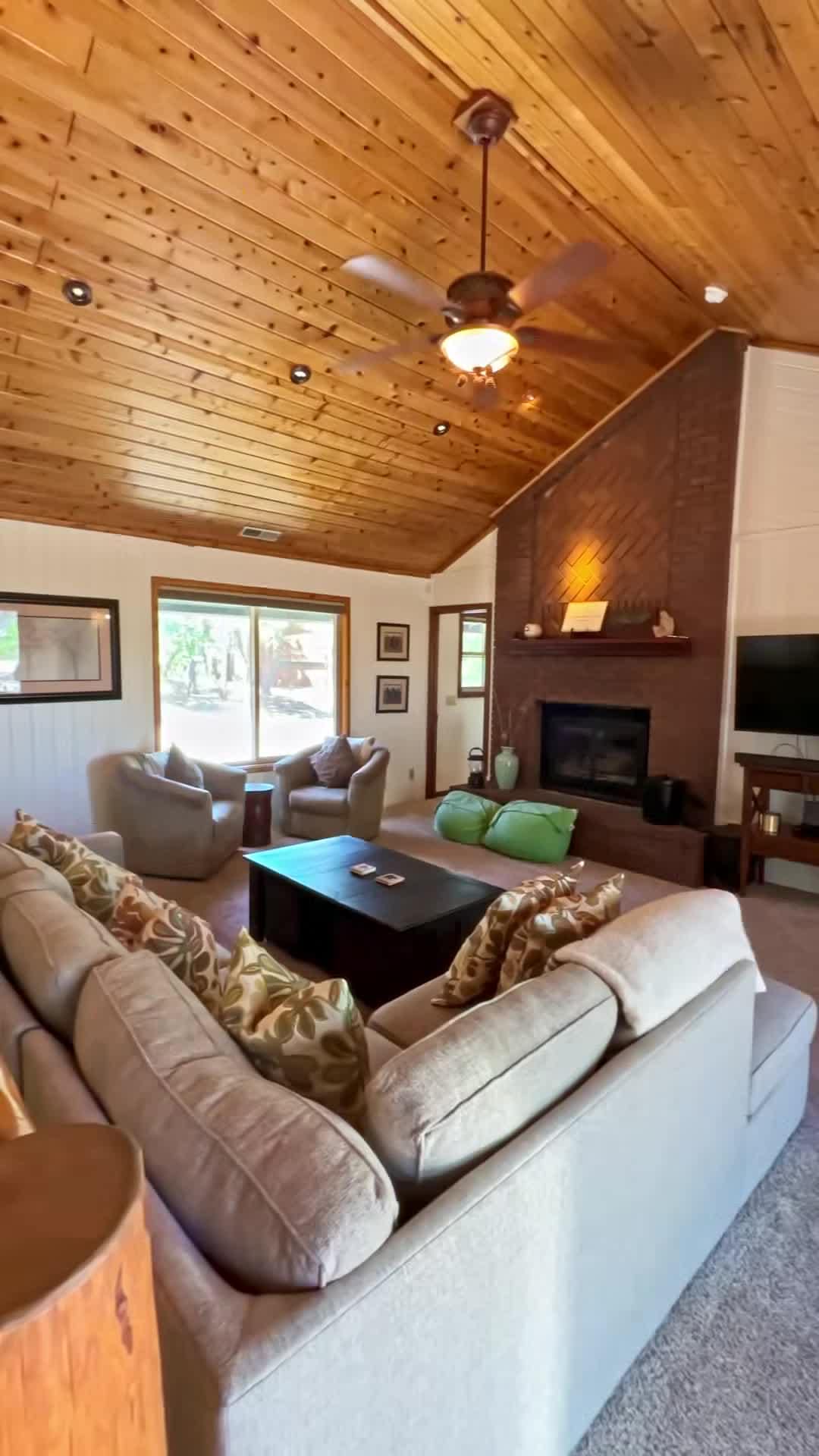★★ Casa Crescenta is a beautifully remodeled five-bedroom mountain retreat that perfectly blends Big Bear charm with modern comfort. Located in the desirable Upper Moonridge neighborhood, you’ll enjoy serene mountain views and easy access to Bear Mountain, the lake, shopping, and the Village. With a reverse floor plan, spacious living areas upstairs, and relaxing bedrooms downstairs, this cabin is the ideal getaway for up to 10 guests. ★★
★★ HIGHLIGHTS ★★
✓ Reverse Floor Plan – Bedrooms & Laundry Room on Entry Level, Main Living Upstairs
✓ 5 Spacious Bedrooms w/ Two Bedrooms En-Suites
✓ Mountain Views & Peaceful Upper Moonridge Location
✓ Two Cozy Wood-Burning Fireplaces
✓ Modern Kitchen w/ Granite Counters, Gas Stove, Microwave, Dishwasher, Standard Coffee Maker & Toaster
✓ Converted Garage Game Room w/ Pool/Ping Pong Table, Standing Arcade Game & Peloton Bike
✓ PET FRIENDLY
✓ Large Deck w/ Propane BBQ + Outdoor Seating
✓ HOT TUB for Relaxation After a Day on the Slopes or Trails
✓ Fenced-In Backyard – Perfect for Kids & Pets
✓ Flat-Screen TVs Throughout + Wi-Fi
✓ Washer & Dryer
✓ Linens & Towels Provided
★★ SPACIOUS MOUNTAIN LIVING ★★
The reverse floor plan design places the main living spaces upstairs, creating a bright and airy setting with mountain views. The upstairs living room features vaulted ceilings, warm wood accents, and a wood-burning fireplace—perfect for cozy evenings after a day on the slopes or trails.
✓ Vaulted Ceilings & Wood Accents
✓ Plush Seating w/ Queen Sofa Sleeper
✓ Wood-Burning Fireplace
✓ Large Flat-Screen TV
★★ GOURMET KITCHEN & DINING ★★
Located upstairs, the modern kitchen is fully equipped for all your culinary needs. Granite countertops, stainless steel appliances, and a variety of cookware make meal prep a breeze, while the adjacent dining area and deck create wonderful spots for shared meals.
✓ Gas Stove, Microwave, Dishwasher & Toaster
✓ Standard Coffee Maker
✓ Granite Countertops & Ample Storage
✓ Indoor Dining Nook + Outdoor Deck Dining
★★ RELAXING BEDROOMS & BATHROOMS ★★
Upon entry, you’ll find the first three bedrooms and the laundry room on the main level. Upstairs features the primary suite and an additional bedroom, offering privacy and convenience for every guest.
✓ Bedroom 1: Entry Level – Queen Bed, En-Suite Bathroom, Sitting Area w/ TV, Ceiling Fan, Private Slider to Front Porch
✓ Bedroom 2: Entry Level – Twin Bunk Bed, TV, Reading Nook, Door to Lower Deck w/ Yard Access, Shared Bathroom
✓ Bedroom 3: Entry Level – Queen Bed, TV, Ceiling Fan, Shared Bathroom
✓ Bedroom 4 (Master): Upper Level – King Bed w/ En-Suite Bathroom, Vaulted Ceilings, Wood-Burning Stove, Ceiling Fan
✓ Bedroom 5: Upper Level – Full Bed, Vaulted Ceilings, TV, Ceiling Fan
★★ OUTDOOR FUN & ENTERTAINMENT ★★
Relax in the hot tub under the stars, enjoy a friendly game of pool or ping pong, or fire up the propane BBQ for a mountain feast. The fenced backyard provides a safe space for kids and pets, while multiple decks offer peaceful spots to enjoy fresh air and mountain views.
✓ HOT TUB w/ Mountain Views
✓ Large Deck w/ Propane BBQ + Outdoor Seating
✓ Fenced Yard for Pets & Kids
✓ Converted Garage Game Room w/ Pool/Ping Pong Combo Table, Standing Arcade Game & Peloton Bike*
*A Peloton bike is available for guest use. Please log in with your own account and use at your own risk. The homeowner and management are not liable for any injuries or accidents.
★★ Casa Crescenta is the perfect blend of mountain style and modern amenities, offering an unforgettable getaway for families and friends. With a reverse floor plan, stunning views, and plenty of entertainment, this home is ready to host your next Big Bear adventure. ★★
2020-01248
Important: Dear Traveler, you will be charged with USD 200 in case you include a Pet in your reservation as a Refundable Damage Deposit for Pets.







