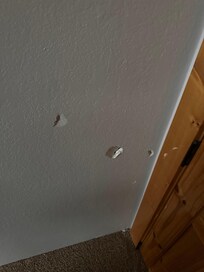Chateau Coronet located just 5.5 miles south of Breckenridge, provides a true mountain escape while being just minutes from historic downtown Breckenridge and world class skiing. Enjoy easy access to some of Colorado's best hiking & biking trails, fly fishing, and all the outdoor adventures Colorado has to offer. Unwind after a day of exploring in the outdoor barrel sauna or soak in the six-person hot tub, both located on the lower-level deck just outside the entertainment room. This home is pet friendly with an additional fee of $150 per pet.
Living Room: Entering the home from the main front door just off the driveway will take you into the main living room located on the second floor of the home. You will be greeted with vaulted ceilings, floor to ceiling windows, and breath-taking views.
• Comfy L Shaped Sofa
• Gas Fireplace
• SmartTV
• Deck Access
Kitchen & Dining: Just behind the living room will be the dining area and fully stocked kitchen. The chef's kitchen is fully equipped with granite countertops, an oven, refrigerator, ample storage space, and a Keurig K-Duo coffee maker.
• Dining room includes seating for 8
Upstairs Deck: The dining room flows seamlessly onto the large wraparound deck with breathtaking views of Summit County.
• Propane Grill
• Dining space for 6 outdoors
Sleeping Arrangements: 3 Bed, 3.5 Bath -
• Primary Bedroom: king size bed, dresser, two closets (one walk-in closet), flexible work area, and ensuite bath. The ensuire bath includes a single vanity, large soaking tub, and step-in shower.
• First Guest Bedroom: queen size bed, dresser, and closet. This bedroom shares a bathroom with the second guest bedroom.
• Second Guest Bedroom: queen size bed, dresser, and closet. This bedroom shares a bathroom with the first guest bedroom.
• Upstairs Loft: 2 twin bunk beds (4 twin beds total)
Bottom Floor: Heading downstairs will bring you to the family room or entertainment room. Find the laundry room and boot warmers behind the sliding barn door. This level has direct access to the hot tub and outdoor sauna on the deck.
• 2 Comfy Sofas
• SmartTV
• Foosball Table
• Full bathroom
• Full-size Washer & Dryer
• 4 Ski Boot Warmers
• 6-person hot tub
• Outdoor sauna
We provide enough supplies for a typical weekend stay. This includes paper towels, salt/pepper, dish soap and a new sponge, dishwasher pods, laundry detergent for a few loads, hotel-style bottles of shampoo, and soap, plus extra rolls of toilet paper per bathroom. We also provide fresh pressed linens, including all bed sheets and towels. This home has a private hot tub, so extra towels for the hot tub are included. We take care of cleaning and servicing the tub before and after your stay.
There is space for 4 vehicles in total in the driveway. Street parking is not permitted. This home has a maximum occupancy of 8.
4WD/AWD/Traction Devices are required for this property. We recommend referring to the Colorado Department of Transportation Traction Laws before arriving in Summit County. We are located in a high alpine environment where variable conditions may exist. Tire traction devices are also highly recommended as heavy snowfall is expected from November to May.








