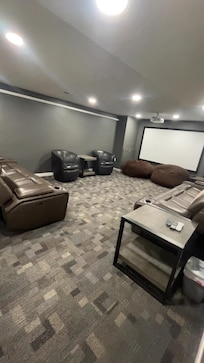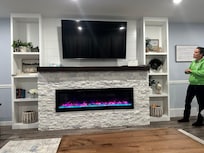Summary:
Welcome Home! Out Spacious Retreat allow you and your group to relax and enjoy yourselves as you visit Sioux Falls!
Our 3,000 square foot home is designed with your group's comfort in mind. It is nestled in a residential neighborhood for peace and quiet in your stay, but is close to major road and downtown for ease of getting around town. From the spacious living rooms and and theater room inside, to the hot tub, fire pit and large deck in the back, this home is remodeled from top to bottom for a wonderful and relaxing stay.
The Space:
The brilliantly remodeled home brings comfort and gathering to mind with plenty of sleeping and conversing area. The expansive main floor boosts a master suite with a king bed, two additional bedrooms with queen beds, a second bathroom, a large living room with a stunning fireplace, a dining room to eat meals together, and a completely new kitchen. The kitchen features two ovens that make large meal prep a breeze, plenty of countertop space, and all the pots and pans you could need. In the walk-out basement you will find another large living room with games and books for the kids to entertain themselves. Cozy up in the theater room to watch your favorite movie on our 4K projector screen with 7 speaker surround sound. A wet bar just around the corner is a perfect place to grab a cool drink or make yourself a batch of popcorn for the fun. Rounding out the basement is a third bathroom, a fourth bedroom with 2 queen beds, and a laundry room. Off the 2 stall garage you will find a hot tub on the covered patio and a large 10x30 deck that makes relaxation easily within reach, or enjoy the firepit and deck swings at the end of the day.
Guest Access:
There is a garage for you to use with a remote. Come and go as you please!
The Neighborhood:
This is in the middle of a residential neighborhood. If you go a half mile to the west, you will be on Minnesota Ave, where there is a lot of shopping and restaurants.
Interaction with Guests:
We are just a phone call or text away!











