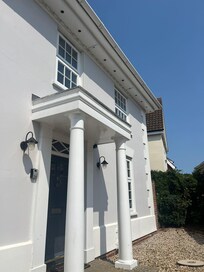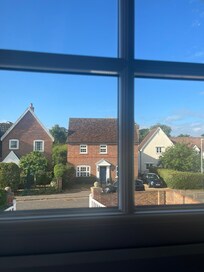This impressive holiday house, located in the perfect position for both Aldeburgh’s colourful high street and long shingle beach, has been beautifully renovated creating a holiday home which guests are sure to fall in love which whilst enjoying a seaside holiday or memorable celebration with friends and family.
Interiors have been thoughtfully designed to give ample space for guests to relax in the spacious drawing room or in the light and airy kitchen/living/dining space, which is well-equip
Ground Floor
You know you're somewhere special from the moment you step into the hallway with the stairs rising ahead of you, study and cloakroom to your right, living room to your left. Running along the back of the house is a wonderfully sociable kitchen/dining space with marble topped breakfast bar with three stools, a utility room and French doors giving access to the garden.
Kitchen/Living/Dining Room
The light and airy kitchen is equipped with an electric oven with separate grill and four ring ceramic hob, a tall American style fridge/freezer, Lavazzo A Modo Mio coffee machine (bring your own pods, there's also a cafetiere), kettle and toaster.
Eight chairs sit around the oval dining table with drop leaves so you can change the size to suit your needs and there are a couple of velvet chairs so the whole family can gather to cook, chill and dine.
Utility Room
Ideal for coming home with sandy feet and beach gear as you can walk down the side of the house and through the back door in to the adjacent kitchen. The washer/dryer's in here, microwave, airer and lots of room for groceries etc.
Drawing Room
An elegant room with two Chesterfield sofas, coffee table, TV table supporting the wide screen Smart TV and a couple of extra chairs so you can sit in the bay window with a good book.
Study
A quiet space simply furnished with a desk, chair, sofa and shelves housing books and some games for you to enjoy.
First Floor
All four bedrooms are located on the first floor with the family bathroom ahead of you as you reach the landing. The stairs, landing, main bedroom and bedroom three are carpeted with hard flooring in the other rooms.
Main suite
Statement wallpaper is a key feature in this large bedroom with king size bed sitting between bedside drawer units with an attractive dressing table with stool, rocking chair and ample storage in the massive walk in wardrobe. The luxurious en suite with unusual herringbone wall tiles has a double shower with rain and hand held shower heads, twin basins set in a vanity unit, WC heated towel rail (towels provided) and natural light.
Bedroom Two
A zip/link bed gives you the option of a super king or twin configuration in this room which sits at the back of the house, please be sure to let us know your choice when you book. There's a wardrobe with shelf and basket so you can unpack, bedside tables and a chair.
Bathroom
Conveniently located for all bedrooms, this light bathroom has a basin under the window with drawers for your toiletries, double shower cubicle with rain and hand held showers, bath with shower wand, WC and heated towel rail.
Bedroom Three
Overlooking the garden, this bedroom is also beautifully furnished with gorgeous fabrics, a wrought iron king size bed, chair and ample space in bedside drawers, chest of drawers and a walk in wardrobe with shelf.
Bedroom Four
A sunny double aspect room at the front with an adorable bird theme in accessories. Beds are twin with bedside cabinets, big wardrobe with tallboy, and a comfy chair just waiting for you to sit in to read bedtime stories.
Outside
The gravel drive has space for three cars and there are gates at either side of the house making the garden fully enclosed and ideal for wheeling bikes or buggies round the back. The garden faces south/west so gets lots of sun, it's mostly laid to lawn with a patio and outdoor furniture for some al fresco dining. There's an additional patio at the side where you can catch the evening sun.
The zip/link bed will be made into twin beds unless you request it to be a super king.
If you would like use of the retractable stair gate (not fixed to the wall), travel cot (one only and please bring your own linen) and high chair, please ask in advance so they can be left in the main bedroom wardrobe for you.
One well behaved dog is welcome, however please respect the property and do not allow it on furniture or upstairs and make sure you clear any mess in the garden. If you'd like to bring more than one dog small dog please ask in advance









