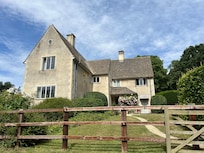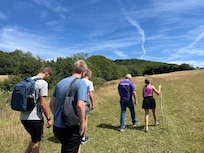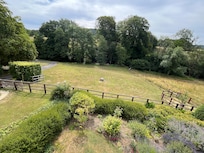The approach to Court Cottage is along single-track lanes that wind through some of the Cotswold's most beautiful countryside. As you drop down the valley to the driveway to Tocknells Court a small bridge crosses Painswick Stream, which once supplied the many mills that made this area wealthy. Follow the driveway alongside the stream to its end where you will find 16th century Tocknells Court to the right and Court Cottage straight ahead, surrounded by its own secluded garden.
From the outside, the house may at first appear slightly austere with its straight lines and pebbled exterior, but that just makes the contrast with the beautifully furnished and styled interior even more breath-taking. On the ground floor to the rear of the house is a fabulous kitchen, boot room/utility room and a shower room. To the front, with the most magnificent views across the garden, fields and woodland, is an uber stylish dining room and separate living room with an open fireplace, and a playroom tucked between the two. Head up the original, 1920's, polished elm staircase to the first floor where there are three large double bedrooms (one ensuite), a smaller twin room and a family shower room. The cottage's interior has been styled with the perfect combination of nkuku and Neptune furnishings and lighting, Little Greene paintwork, and sensitively refurbished vintage furniture, which have created a calm and serene ambiance.
The cottage is surrounded by magnificent beech woodland, beautiful limestone grassland and steep valleys, all part of the owners' 94-acre farm which sits between Cranham Woods, Painswick Beacon and Saltridge Wood - the latter two managed by the National Trust, making it a walkers and wildlife lover's haven. To one side of the cottage, adjoining the kitchen and boot room, is an immaculate lawn surrounded with flower beds, pots and climbers. The lawn borders one of the Tocknell Court barns - a wonderful example of 16th century architecture. Here you can sun yourself on one of the sun loungers. To the front of the cottage is a second lawn and gravel dining area with a solid wood table, eight chairs and a parasol, and the most idyllic view down the valley, with not a manmade thing in sight.
Ground Floor
Porch:
At the top of the gravel path, which winds up through the lawned garden, is a covered porch with a handy storeroom and storage area where guests will find garden cushions, two sun loungers and lawn games.
Kitchen:
The moment you step into the kitchen you'll feel a sense of tranquillity and style oozing from every touch that has been lovingly applied, from the polished stone floor to the sparkling white worktops and the Shaker-style olive green panelling to the butler's sink with the view to the woodland behind. The fully equipped kitchen has every appliance needed for a self-catering stay, including an electric Aga and separate oven and hob, dishwasher, Nespresso coffee maker, Dartington glassware and Pro Cook Oslo crockery. Guests can take their breakfast at the kitchen table or head through to the dining room.
Boot Room/Utility Room:
Head down two stone steps from the kitchen into the utility room, which is bigger, brighter and more beautiful than many kitchens. In here you'll find a U.S.-style fridge-freezer, washing machine, dryer, and plenty of storage cupboards and work surfaces. A back door leads out to the side garden. As the name suggests, this is the room to come into after returning from a walk with muddy boots.
Cloakroom/Shower Room:
Just off the boot room/utility room is a cloakroom with a toilet, wash basin and cubicle shower. (Please note: this room is in working order but has not yet been refurbished).
Dining Room:
This wonderfully elegant, dual-aspect dining room looks out to the garden and the valley beyond. It features a long wooden dining table made from beautifully reclaimed wood, with eight chairs and a pretty dresser, holding table accessories and brushed silver cutlery.
Playroom:
The perfect room for younger members of the group to retreat to and relax in on the two faux-fur bean bags and cosy rugs. In here you'll find games and toys for guests young and old. A cupboard houses the stairgate and highchair.
Hallway Alcove and Front Door:
The original Arts and Crafts Movement front door opens from the front garden and outdoor dining area into a hallway, with a large rush mat. It features a charming alcove with hooks for jackets, hats and shawls and a bench made from reclaimed wood.
Living Room:
This chic and sunny room has been decorated in calming greys and greens with hints of ochre. It is furnished in a style that perfectly blends the elegance of the 1920's leaded windows, overlooking the garden and valley, and the stone fireplace with contemporary sofas, lighting, coffee and side tables and botanical artwork. A 48" smart TV sits to one side of the fireplace.
First Floor
The original, polished elm staircase leads up to a small landing and a split staircase which divides right to the family bathroom then up three carpeted stairs to the master bedroom and left up three carpeted stairs to the other three double bedrooms. All four bedrooms have Hypnos mattresses, Savoy pillows and Oka or tinekhome bed linen and feature a gorgeous palette of Little Greene greys, greens and clays.
Bedroom One:
The ensuite, dual-aspect master bedroom features a super-king size, four-poster bed frame and bedhead - perfectly combining modern and traditional - with reading lights above the bed and stripped wooden logs to either side, serving as bedside tables. The bedroom has a reclaimed-wood chest of drawers and original fireplace (not in use), a comfy day chair and a full-length mirror. A built-in wardrobe sits just outside the bedroom door. Lie in bed and absorb the peace and calm of the uninterrupted view of the Cotswold beyond.
Ensuite Bathroom:
A latched wooden door opens from the bedroom into the spacious bathroom which features original wooden flooring, a full-size bath, and a wonderful view across the garden and field beyond. The bathroom has a toilet and washbasin in a custom-built vanity unit with a super-large circular vintage mirror above and a shaver point to the side. An alcove by the bathroom door has storage shelves for personal items and clothing.
Bedroom Two:
This beautifully furnished, dual aspect bedroom features a super-king size bed with a rattan headboard and bedside tables with reading lamps and botanical artwork. The bedroom has a reclaimed wood chest of drawers, an original fireplace (not in use) with a vintage mirror above, and an in-built wardrobe with lots of hanging and storage space.
Bedroom Three:
The cottage's twin bedroom is furnished with two full-size single beds on Victorian-style bed frames, with bedside reading lamps on raw-wood blocks. A beautiful, antique-effect rug sits in front of the original fireplace (not in use) and there's a small in-built wardrobe in the corner with hanging and storage space. The bedroom overlooks the side of the house and the owners' land.
Bedroom Four:
This super spacious, dual aspect bedroom is tucked away at the end of the landing and overlooks the pretty side lawn and one of Tocknell Court's 16th century barns. The bedroom is furnished with a king-size bed with bedside tables and reading lamps and an antique print rug.
Family Shower Room:
The stylish shower room features polished limestone wall and floor tiles, a double-width, walk-in shower with an overhead, rainfall-effect shower head, a washbasin, heated towel rail and laundry basket.Outside
To one side of the cottage, adjoining the kitchen and boot room, is an immaculate lawn surrounded with flower beds, pots and climbers - the perfect place to sunbathe on the two sun loungers. To the front of the cottage is a second lawn with mature planting and a gravel dining area with a solid wood table, eight chairs and a parasol, and a simply breath-taking view to the woodland and fields beyond. A gate in the hedge leads directly across the fields and down the valley towards Painswick. Soft outside lighting provides a beautiful setting for an evening meal.










