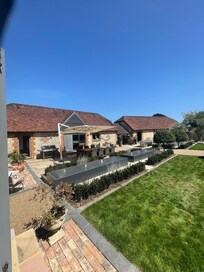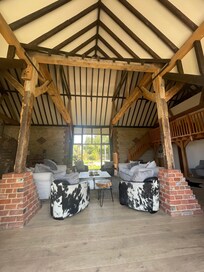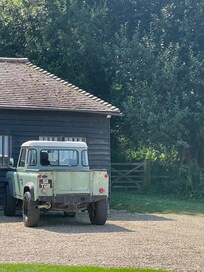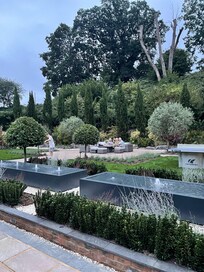Stunning 6 bedroom converted barn nestled in Souths Downs, Sussex
Nestled within the South Downs National Park in West Sussex, this stunning 6-bedroom/ 3 living room/ 2 full kitchen, 5,000+ sq ft converted barn provides an idyllic countryside retreat. The three connected barn living areas exude a mix of character and luxury, with beautiful oak beamed vaulted ceilings and exposed brick throughout. Beyond its abundance of quirky bedrooms, the Barns have two fully equipped kitchens and eating areas, a pub-setting bar stool seating area, three separate spacious living and entertainment areas, a games room, five beautifully presented bathrooms and an outdoor hot tub.
Totalling around nine acres of land, The Barns’ grounds offer a variety of outdoor seating areas within two distinct garden areas, including a beautifully landscaped floodlit Tuscan-style walled garden and separate outdoor lounge area with a hot tub overlooking the woodland and paddock.
The layout of the three Barns is in an L-shape around the walled garden. The Big Barn and Snug Barn are connected by a beautiful archway door with steps. The layout makes an ideal set-up for larger families or groups of friends staying together, providing a balance of shared and private space. Guests can choose to create more privacy between the Barns, all of which can be accessed through their own internal entrances. The Annex Barn is connected via an overhead covered outdoor archway a few steps away from the Snug Barn.
While hidden away in the countryside, The Barns is conveniently located just a mile outside of the village of Storrington, which offers a range of convenient amenities including a variety of pubs and eateries, bakers, butchers, and a local Waitrose that offers a delivery service.
The rural location is a hiker’s delight with numerous walking destinations close to the South Downs Way, as well as being close to some of Sussex’s prettiest beaches and a number of historic sites. Horse riding, cycling, sailing options are available close by.
To note: we are not able to accommodate events or weddings.
Amberley is approximately 3 miles away; Horsham 16 miles; London Victoria/ London Bridge approx. 50 mins by train; Brighton 19 miles; Gatwick airport 57 miles.
Excellent Wi-Fi throughout.
Overview of The Barns Layout
The Big Barn:
• Huge vaulted ceiling living room area with beautiful views to two distinct garden areas.
• Large sofa area with lots of additional seating nooks.
• Dining table to seat parties of up to 12 as needed.
• Fully equipped kitchen.
• Pub-setting bar stool area.
• Bedroom 1: Super king size bed with en-suite bathroom on ground level.
• Bedroom 2: King size bed with option of being converted to 2 x single beds with en-suite bathroom (shower/ basin/ lavatory); reached from hand crafted iron spiral staircase.
• Bedroom 3: Upstairs bedroom (2 single beds)
• Bedroom 4: Upstairs bedroom (1 single bed)
• Upstairs bathroom with shower, basin, lavatory
The Snug Barn
• Living room area with smart television and reading area (please note there is no satellite TV service)
• Fully equipped kitchen
• Eating area with sliding patio doors looking out over walled Tuscan style courtyard garden
• Bedroom 5: Super king bed
• Walk in dresser area
• En-suite bathroom bath tub/ shower/ basin/ lavatory
The Annex Barn
• Living room with smart TV
• Queen size sofa bed and single sofa chair
• Bedroom 6: Super king bed
• Bathroom/ shower/ basin/ lavatory
Please note that due to the layout of The Barns, the property is unfortunately not suitable for wheelchair access in all areas due to steps connecting the barn areas as well as to upstairs bedrooms in the Big Barn.
The Barn Grounds
Tuscan walled courtyard garden
• Seating area
• Beautiful landscape lighting at night
• Outside eating area that seats 10 with sun umbrella
• Extra large Weber gas barbeque
• Cocktail hour seating
Paddock Garden
• Lounge seating area
• Sun chair area
• Hot tub overlocking woodland and paddock
• Landscape lighting for nighttime use
Outbuildings
• Games room next to stable with pool, air hockey, or table tennis - plus retro arcade games
Parking for multiple cars
Additional facilities information: Wifi, smart TVs (please note there is no cable service provided), washer/ dryer, plentiful fridge freezer space, wine fridges.
Well-behaved dogs are welcome (max of 3), but please note that horses reside nearby so must be kept on a lead unless within the walled in Tuscan garden area.
Additional property considerations:
• No smoking permitted in The Barns
• Sorry, NO events/ weddings (for insurance reasons); no
hen or stag parties
• The property has some furnishings made from natural animal hide products
We do kindly ask that guests are mindful of noise levels at night. While the property is quite rural and very private, there are some neighbouring cottages and noise tends to travel exponentially in the stillness of the country air. We do ask that there is no outdoor music playing after 11 PM and guests are conscious of volume levels after that time outside.











