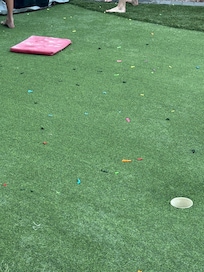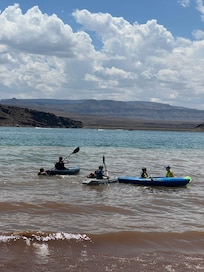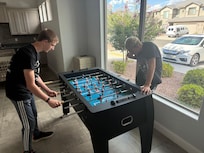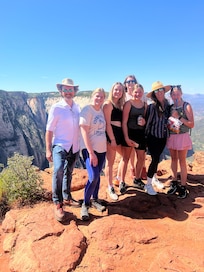***This 9-bedroom home is made by combining our 5-bedroom (EARTH) and 4-bedroom (FIRE) homes that are right next door to each other. There is NOT an adjoining door inside between the houses ***
***PLEASE READ THE ENTIRE LISTING DESCRIPTION BEFORE BOOKING***
...........>>>HOUSE RULES<<<............
-A 3% credit card processing fee is charged on ALL cancelations.
-Pool heated to 80 degrees, hot tubs to 103 degrees - you may request higher temps for a small fee
-A security deposit will be preauthorized on your card during your stay
-2 dogs allowed per stay with pet fee of $25 per night, per pet & pet agreement signed
-Quiet time 10 pm - 8 am
-Only registered guests may occupy the home
-A rental contract must be signed & each guest’s name must be provided
-Primary tenant must be at least 25 years of age, staying at the property, and provide a valid ID
KEY FEATURES:
☀ 9 spacious bedrooms: king beds, 12 double beds + 5 sofa beds
☀ 8.5 bathrooms - walk-in showers and bathtubs
☀ 2 Bright kitchens with modern appliances and breakfast bar
☀ Two open-concept lounge areas
☀ Private balcony and shady lanai
☀ Fast Wifi and flat-screen TVs
☀ Access to private swim spa pool, hot tub, and putting green
EARTH UNIT
☆☆ BEDROOMS ☆☆
There are five designer bedrooms spread throughout the townhome, each boasting unique décor, comfortable mattresses, and bedding to create private retreats for ultimate relaxation.
*The master suite has a King size bed, a single bed, a sofa bed, and a wall-mounted flat-screen TV. This room offers private access to the patio, so you can sneak out in the morning and enjoy coffee with a view.
*The second bedroom features a bright and bold headboard that mirrors the colors of trees, an ultra-soft King size bed, a single bed, and a flat-screen TV.
*Bedroom 3 is a calming blend of green and whites, complete with a King size bed and a large window that allows plenty of natural light in.
*The fourth bedroom blends neutral color tones with pops of green and has a King bed, 1 single bed, and a sofa bed and ensuite bathroom.
*Bedroom five is a spacious and airy sleeping space complete with two triple-layer bunk beds, and bean bag chairs that kids or adults will love!
☆☆ BATHROOMS ☆☆
This townhome is designed to give large groups all of the space and amenities they need. It offers four luxurious bathrooms (and an additional half bath!). All of the bathrooms share a common color scheme and aesthetic, expertly combining glass, wood, chrome, and natural elements to create a calming place to unwind from a busy day. The dreamy bathrooms feature tub/shower combos behind glass doors, elegant vanities, and hotel-quality towels.
☆☆ KITCHEN & LOUNGE ☆☆
The first thing you’ll notice about the kitchen is the bold statement wall that mirrors the beauty of an outdoor garden. The fully-equipped kitchen has stainless steel appliances, decorative Edison lights, stylish tiled backsplash, and all of the dishes, appliances, and kitchen essentials you’ll need to make a homemade meal.
You’ll find custom cabinets, granite counters, and a center island that doubles as a breakfast bar. Make tea in the tea kettle, pop bread in the toaster, or hit start on the Keurig coffee maker and enjoy breakfast outside, or grab one of the four bright green swivel chairs at the breakfast bar.
The living room is a sunny space in the middle of the home, where big groups can spend time together without feeling crowded. It offers two large sofa sectionals, two lounge chairs, a traditional coffee table, and a sleek 65" TV. Whatever show you’re currently bingeing. Need to get some work done? Prop open your laptop anywhere in the house and connect to the high-speed Wifi!
Upstairs, there is a secondary living room, complete with couch, plush armchair, coffee table, and games, all in front of the Roku TV. If you need to get work done, set up your laptop at the work desk and feel free to make use of the printer if you need it. This upstairs living room also offers access to the large balcony.
FIRE UNIT
☆☆ BEDROOMS ☆☆
There are four designer bedrooms spread throughout the townhome, each boasting unique decor, comfortable mattresses, and beddings to create private retreats for ultimate relaxation.
*The master suite has a King size bed, a single bed, a sofa bed, and a wall-mounted flat-screen TV. This room offers private ensuite bathroom complete with double sink vanity and large walk-in shower.
*The second bedroom features a fun round red king bedroom set, an ultra-soft King size bed, a single bed, a sleep sofa, and a flat-screen TV also with an ensuite bathroom.
*Bedroom 3 is a energizing blend of oranges and grays, complete with a King size bed and a large window that allows plenty of natural light in, a sleeper sofa, and a flat screen TV.
*Bedroom four is a spacious and bright sleeping space complete with two triple-layer full size bunk beds, and bean bag chairs that kids or adults will love!
☆☆ BATHROOMS ☆☆
This townhome is designed to give large groups all of the space and amenities they need. It offers four luxurious bathrooms (and an additional half bath!). All of the bathrooms share a common color scheme and aesthetic, expertly combining glass, wood, chrome, and natural elements to create a calming place to unwind from a busy day. The dreamy bathrooms feature tub/shower combos behind glass doors, elegant vanities, and hotel-quality towels.
☆☆ KITCHEN & LOUNGE ☆☆
The fully equipped kitchen has stainless steel appliances, decorative Edison lights, stylish tiled backsplash, and all of the dishes, appliances, and kitchen essentials you will need to make a homemade meal.
You will find custom cabinets, granite counters, and a center island that doubles as a breakfast bar. Make tea in the tea kettle, pop bread in the toaster, or hit start on the Keurig coffee maker and enjoy breakfast outside or grab one of the industrial style counter stools at the breakfast bar.
The living room is a sunny space in the middle of the home, where big groups can spend time together without feeling crowded. It offers a large sofa sleeper, two lounge chairs, a traditional coffee table, and a sleek 65" TV. Whatever show you are currently bingeing, you will be able to find it. Need to get some work done? Prop open your laptop anywhere in the house and connect to the high-speed Wifi!
Upstairs, there is a secondary living room, complete with couch, plush armchair, coffee table, and games, all in front of the Roku TV w/Hulu, Disney+, and ESPN+. If you need to get work done, set up your laptop at the work desk and feel free to make use of the printer if you need it. This upstairs living room also offers access to the large balcony.
☆☆ OUTSIDE SPACE ☆☆
You will have unlimited access to a swim spa, hot tub, and mini-golf course. Enjoy the shade of the private patio or spend the afternoon trying to get a hole-in-one on the putting green.
★☆ Book Today & Let Us Take Care of You In Hurricane! ☆★
Great Place for: Family Reunions, Corporate Retreats, Large Gatherings, Wedding Groups, Fitness Retreats, Holiday Gatherings, Trade Shows, Bike Tours, High School Athletics, St. George Marathon, Huntsman World Senior Games, Iron Man, Tour of Utah
OUR GREAT LOCATION
1.5 miles to Sky Mountain Golf Course
2 miles to Lin's Grocery Store
3 miles to local Walmart
7 miles to Copper Rock Golf Course
7 miles to Quail Creek State Park
8 miles to Sand Hollow Golf Course
8 miles to Coral Canyon Golf Course
9 miles to Sand Hollow
15 miles to Redcliffs National Conservation Area
16 miles to Downtown St George
26 miles to Snow Canyon State Park
25 miles to Zion National Park
46 miles to Coral Pink Sand Dunes
105 miles to Valley of Fire State Park
118 miles to Grand Canyon National Park
118 miles to Lake Mead
130 miles to Las Vegas
134 miles to Lake Powell
130 miles to Bryce Canyon National Park
NEED TO BOOK MORE THAN ONE UNIT? WE HAVE 5 THAT ARE RIGHT NEXT TO EACH OTHER.
Greek House (5 bedroom) – 2413711
Zion Village Air (4 bedroom) – 2183287
Zion Village Fire (4 bedroom) – 2182302
Zion Village Red Hills Retreat (5 bedroom) – 2495226
Zion Village Earth (5 bedroom) – 2163551
Zion Village Water (6 bedroom) – 2174299
Zion Village Elements 2 (6 bedroom) – 2062921
Zion Village Earth/Fire (9 bedroom) -3035567
Zion Village Water/Air (10 bedroom) - 3034020
Zion Village Elements (19 bedroom) – 2182303
Things to Note Before Booking
* Construction Nearby: New townhomes are being built just south of the home. There may be occasional noise during the day.
* Security Cameras: For your safety and peace of mind, 5 motion-activated cameras are installed—2 facing the garages, 1 on the pool equipment, and 2 covering the backyard. No cameras are inside the home.
* Heated Pools & Hot Tubs: Pools are heated to 80°F and hot tubs to 102°F year-round (unless otherwise noted).
* Windy Days in Hurricane: Yes, our town is literally named Hurricane. Expect some breezy days—it’s all part of the Southern Utah charm!
* Desert Wildlife & Bugs: We maintain the property carefully, but this is the desert—you might spot critters like ants, flies, lizards, spiders, or even the occasional snake or scorpion outdoors. Indoors, please let us know immediately if you see anything—we’re quick to respond.
* Occasional Glitches: While we strive for perfection, sometimes an appliance, A/C unit, or internet connection may need attention. Just shoot us a message—we’re on it fast.















