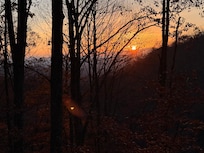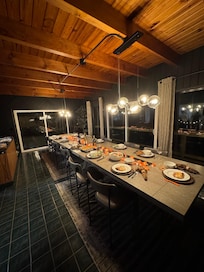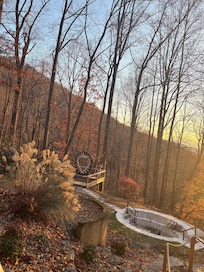Summary:
Welcome to our luxury estate in Asheville, NC! Sleeping up to 20 guests, this 7,000 sq/ft mansion boasts insane amenities to ensure the most epic vacation of your lifetime!
*Golf Simulator
*Movie Theater
*2 Sunken Hot Tubs on Deck + Barrel Sauna
*Huge Home Gym w/ Weights & Cardio Equipment
* 2 Life sized Mario Kart Racing Machines
*Pool Table, Ping Pong, Arcade Games, Basketball, Foosball
*Multiple Decks
*Fire Pit
*Home Office + Massage Chairs
*6 miles to DT Asheville
*Seasonal Mountain Views
The Space:
Welcome to our stunning 7,000 sq/ft mountainside estate in Asheville, NC, where you will have the most epic vacation of a lifetime. With 6 bedrooms and 6.5 bathrooms, this spacious house can comfortably accommodate up to 20 guests.
This estate is nestled on 4 private acres accompanied by seasonal mountain views, providing ample privacy for your group. While the setting of this estate provides pure solitude and seclusion in nature, you are only six short miles from downtown Asheville, nine miles from the Biltmore Estate and just moments away from some of the top wedding venues, breweries, wineries, and eateries in North Carolina.
This house is designed for both fun and relaxation, with an array of amenities to keep everyone entertained. The house is a paradise for gamers, with a pool table, foosball, two life sized Mario Kart Racing Machines, arcade games (NBA Jam, PacMan), computer gaming station, darts, ping pong and a full size indoor golf simulator. Movie buffs will love the massive home theater room with a 135" projector screen providing an immersive movie-watching experience. The theater has 12 reclining leather theater seats, bean bag chairs and a bar top with 8 additional seats. With 11 smart TVs throughout the property, you won’t have to go far to stream the latest shows or cheer on your favorite sports team.
For those looking to stay active, the luxurious home gym offers a smith machine, bench, dumbbells, medicine balls, rower, Peloton bike, and treadmill. After getting in a workout, you can hit the barrel sauna or cold plunge on the bottom level deck. On this same deck you will find two sunken hot tubs with an outdoor TV, which makes it the perfect spot to relax and unwind after a long day.
The property also features a custom built sunken gas fire pit for cozy evenings making s'mores and stargazing. As you walk past the fire pit, you will walk upon our viewing deck with a custom piece of metal artwork, perfect for snapping memorable photos in front of the sunset and seasonal views of the mountains. For those looking to tackle some work while on vacation or simply looking for a few minutes of solitude, there is a private home office with a desk and monitor paired with two full body massage chairs.
The top level boasts multiple decks, with a plethora of lounge furniture and a large propane fire pit and Adirondack chairs. Enjoy a morning coffee or your favorite evening beverage while you soak in the views and sounds of the peaceful mountainside.
The kitchen is fully stocked with all cooking and dining essentials that you’ll need to cook up your favorite family recipes. There is ample seating for everyone in your group to enjoy meals together. There is a breakfast nook (seats six) and bar top seating (seats five) in the kitchen. The elegant formal dining room seats 18 people and has all glass windows and doors. Next to the dining room is a cozy sunroom, which is perfect for enjoying a morning coffee or diving into a good book.
Steps outside the dining room you will find the outdoor kitchen, grill and dining area. If you are the grill master in your group, this will be your sanctuary. Turn on your favorite playlist, crack a cold drink and grill up your favorite meals all vacation long. While you are grilling, other members of your group will be taking glamorous photos inside the lighted tunnel, located nearby.
Inside this mountainside estate, there are three main living areas. The expansive main level living room has an electric fireplace and cozy sectional for lounging. The other half of the room includes a poker table and a four seat conversation set underneath the vaulted ceiling. From the living room you have direct access to the large main level deck. The movie theater room is located on this floor as well.
On the upper level of the home, there is a large loft that includes: Sectional seating, large TV, dual sided brick gas fireplace, pool table, foosball and other games. The home gym is located on this floor and is accessed through one of the bedrooms. The office and massage chairs room is located on this floor and accessed from both the main loft area and one of the bedrooms.
The bottom level is where the main game room is located. There is a full size indoor golf simulator. We provide the software for you to practice or play courses solo or in groups. Both right and left handed golf clubs and golf balls are provided. Please note that tees are not provided. Next to the golf simulator there is a bar with barstools while you wait your turn to drive one down the fairway. The other side of the game room boasts a ping pong table, arcade games, darts, computer gaming station and a two person basketball shooting game.
All six bedrooms have an en suite bathroom and there is one powder room located near the living room and kitchen. To get a better understanding of the bedroom layout and sleeping arrangements, please read below:
The primary bedroom is located on the main floor and has a king bed and an en suite bathroom with a walk-in shower and soaking tub.
On the top floor, there are three bedrooms. The first bedroom has two queen beds, paired with an en suite bathroom with a walk in shower. This bedroom provides pass through access to the home gym. The second bedroom on this floor is the same size as the primary bedroom on the main floor and has a king bed paired with an en suite bathroom with a walk-in shower and a jacuzzi tub. The third bedroom on this floor has a king bed paired with an en suite bathroom with a walk-in shower.
The bottom floor has two bedrooms. The first bedroom includes two full over full metal bunk beds and en suite bathroom with a walk in shower. These bunk beds are built sturdy and can accommodate children or adults. The second bedroom located on this floor has one king bed and a trundle bed with two twin mattresses. This bedroom has an en suite bathroom with a walk in shower.
In front of the house is a long driveway with ample parking space to accommodate 6 vehicles total or up to 8 smaller compact cars. There is an outdoor basketball goal located in the driveway and basketballs are provided
Guest Access:
Guests have access to the entire house minus the 3 locked owner's closets
Other Things to Note:
Check-in is at 5 pm
Check-out is at 10 am
Please note, to book this listing you must be over 25 years old
PLEASE READ!!
Upstairs fireplace is Out of order but the living fireplace works.
The IN-GROUND firepit IS NOT operational.
The PORCH fire-pit works fine!
No pets are allowed.
Please note there is one exterior security camera that faces the driveway and is recording 24/7 for security purposes.
GUEST VERIFICATION:
To ensure a smooth and secure stay, we require the primary guest listed on the reservation to complete a simple screening process within 48 hours of booking confirmation. Please note that your reservation is not confirmed until these steps are completed.
Once verified, and prior to check-in, guests will be asked to sign a Rental Agreement that includes:
- Agreeing to our rental terms and conditions.
- Providing a valid government-issued ID and a matching credit card before check-in.
- Paying a non-refundable $60 damage waiver. The damage waiver provides coverage for accidental damage during your stay, as long as it is reported prior to your check-out. This is collected either at the time of payment through the booking platform or afterward, depending on which platform you use to book.
The damage waiver covers accidental damage that may occur during your stay. To ensure coverage, all damage must be reported promptly while you’re still at the property. We understand there is normal wear and tear at houses but should anything accidentally break or get stained during your stay please just let us know. Thank you!
NOTE: Outdoor pools in North Carolina typically close for the season in October. Availability may vary depending on weather conditions and property-specific maintenance schedules. Please inquire ahead of your stay if pool access is essential.










